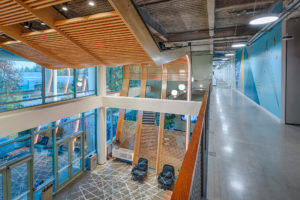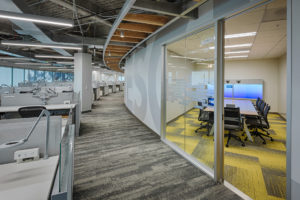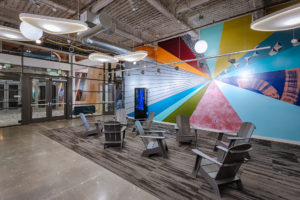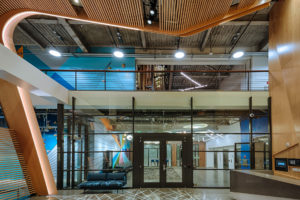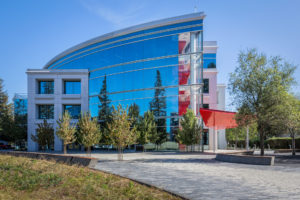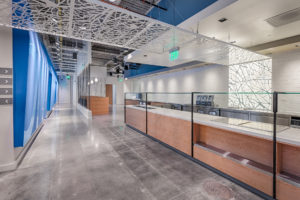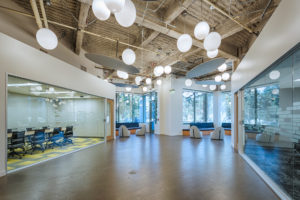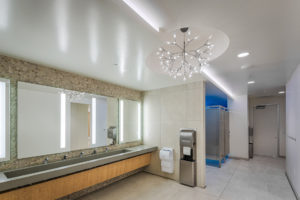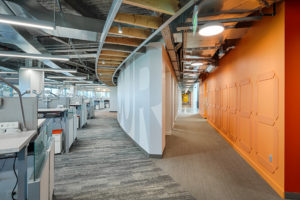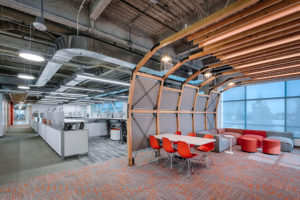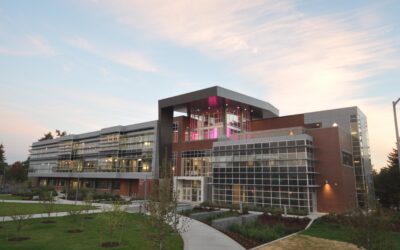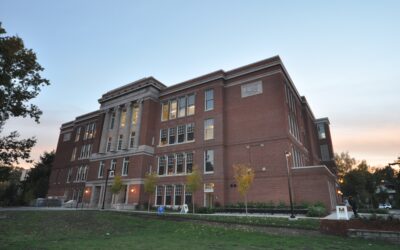950 Maude is a 125,000-sq. ft., 4-story with office renovations on floors 2-4 and full server kitchen & café on the 1st floor with Enlighted lighting controls. Concurrent with construction was a service upgrade to facilitate the building added load requirements as well as EV Charging stations throughout the site and within the existing parking garage.
1000 Maude is a 125,000-sq. ft. 4-story with office renovations on floors 1-4 and with Enlighted lighting controls and Facility Ops required infrastructure. The facility was made up of mainly office space with a 7,500-sq ft. indoor/outdoor fitness area with showers and lockers on the 1st floor. Concurrent with construction was a service upgrade to facilitate the building added load requirements as well as EV Charging stations throughout the site and within the existing parking garage.
PRIME coordinated major power upgrades to existing PG&E infrastructure to accommodate the upgrade of the facilities to meet customer standards and power needs. Both buildings required extensive BIM modeling for installation of all overhead systems for the open architecture requirements as well as sound masking material requirements.

