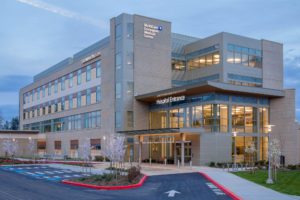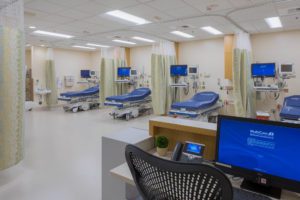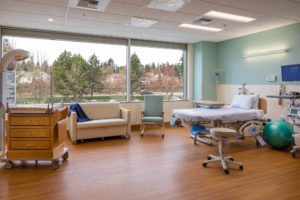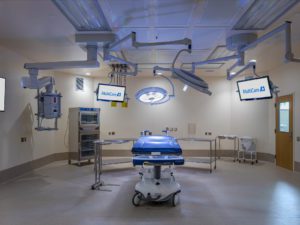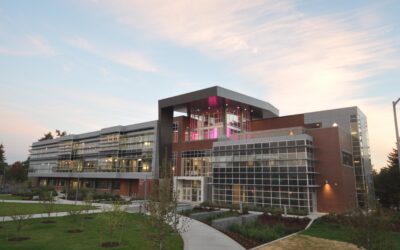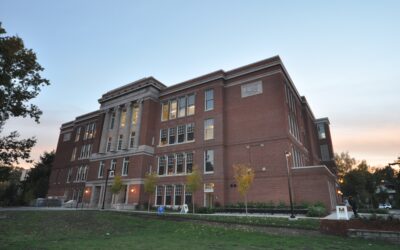This complex renovation included building two new additions to an existing hospital and included a 25K SF, 1-story back of house support building as well as a 4-story hospital including (3) operating rooms, (1) PACU lab, (10) labor and delivery rooms, (1) C-section room and 48 patient rooms. In order to build the new additions, the project team had to move the current backup generator and transformer to a new utility field across the property while keeping the current hospital 100% operational. Once the MOB transformer was set in place, an additional transformer and two additional backup generators were installed to ensure power for the new additions. Our project team then had to run electrical from the main electrical room in the support building, through the existing building and into the new hospital addition. Because of this, we provided extensive planning and MOP’s provide infection control (IC) through the use of IC barriers, HEPA air filters. In addition to extensive coordination with facilities, the project team and operating staff to successfully move power and keep the existing building running, we coordinated with the mechanical team to build the hospital headwalls off-site at the mechanical contractors prefab facility. Each headwall was prefabbed with mechanical and electrical gear in place then sent to the project site, set in place and connected.
Covington Multicare
Covington, WA
Location:
Owner:
Sellen Construction
GC:
FEATURED PROJECTS, HEALTH CARE

