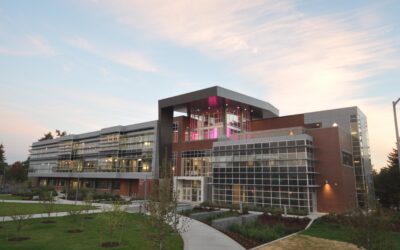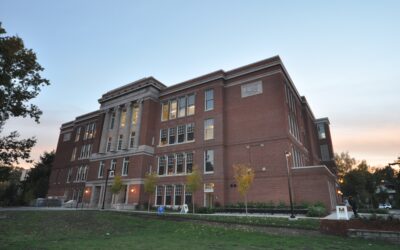This design build project consisted of complete demolition of an existing office space and the construction of a 10,000 SF pilot plant with 45,000 SF of laboratory and office space. It also included a new service upgrade and construction of a central utility yard.
The pilot plant included a Class 10,000 sampling, dispensing and labeling clean room. A Class 10,000 drug solution, coating, assembly and packaging facility. It also included an environmentally controlled crystallization room.



