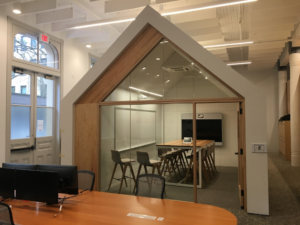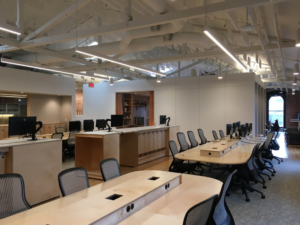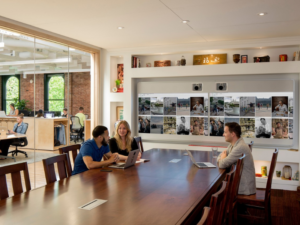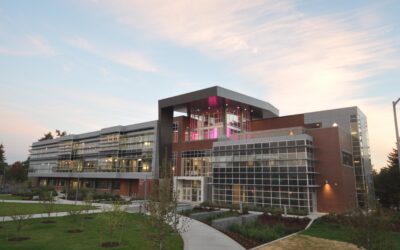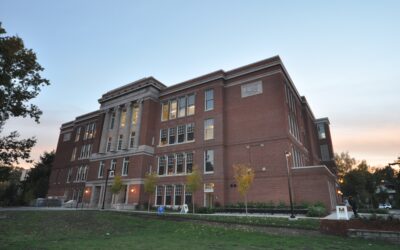The Stoner Electric Group, a PRIME partner, provided comprehensive design-build services for this unique project, handling all aspects of electrical and fire alarm installations. Engaging early during the schematic design phase, we collaborated closely with the end user, architect, and general contractor to ensure alignment with the client’s objectives and budgetary constraints. Our responsibilities included lighting design and calculations, as well as complete electrical engineering services, with ongoing updates to designs and budgets throughout each phase. This project involved a complete renovation of the 1st floor, mezzanine, and 4th floor of an existing historic building in Downtown Portland’s White Stag Block, addressing the client’s need for expanded workspace. Situated within a nationally significant and LEED-certified building, this space seamlessly marries historic architecture with state-of-the-art technology. Overcoming challenges such as integrating custom lighting controls while preserving the building’s charm, the project achieved its goals successfully.
The renovated spaces encompassed a variety of functionalities, including a large presentation area equipped with automated AVL systems, video conferencing rooms, expansive food storage and service areas, open work areas with pre-wired tables and sit/stand workstations, large server rooms with UPS systems, and bike parking facilities.

