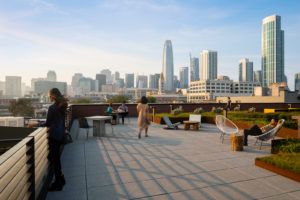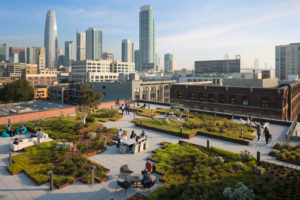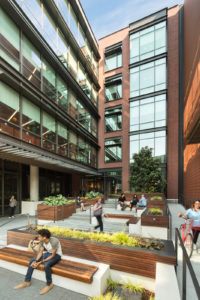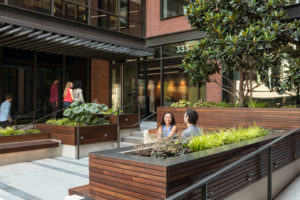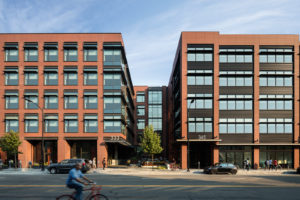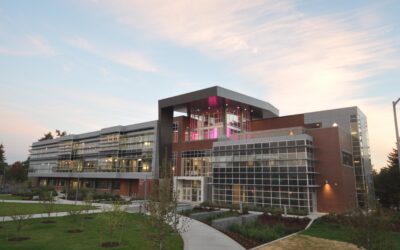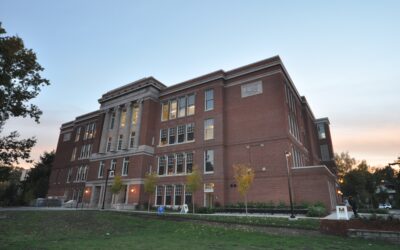The project involved the demolition of an existing surface parking lot and a couple of small buildings to pave the way for two new six-story adjoining office buildings totaling 180,000-sq. ft. with ground-floor retail and a courtyard off Stanford Street. Since the new building is located adjacent to the South End Historic District, it was designed to seamlessly blend with an existing brick warehouse. This LEED® Platinum certified project is equipped with a 4,000A 277/480v service, a separate 400A Fire Pump service, and a 250Kw generator installed on the roof with a fuel delivery system to support the building’s life safety needs. The Penthouse was fully installed with mechanical equipment inclusive of boilers, cooling towers, chillers & exhaust fans, and a roof-top garden.
333 & 345 Brannan
San Francisco, CA
Location:
Owner:
Swinerton
GC:
HIGH-RISE | MIXED USE

