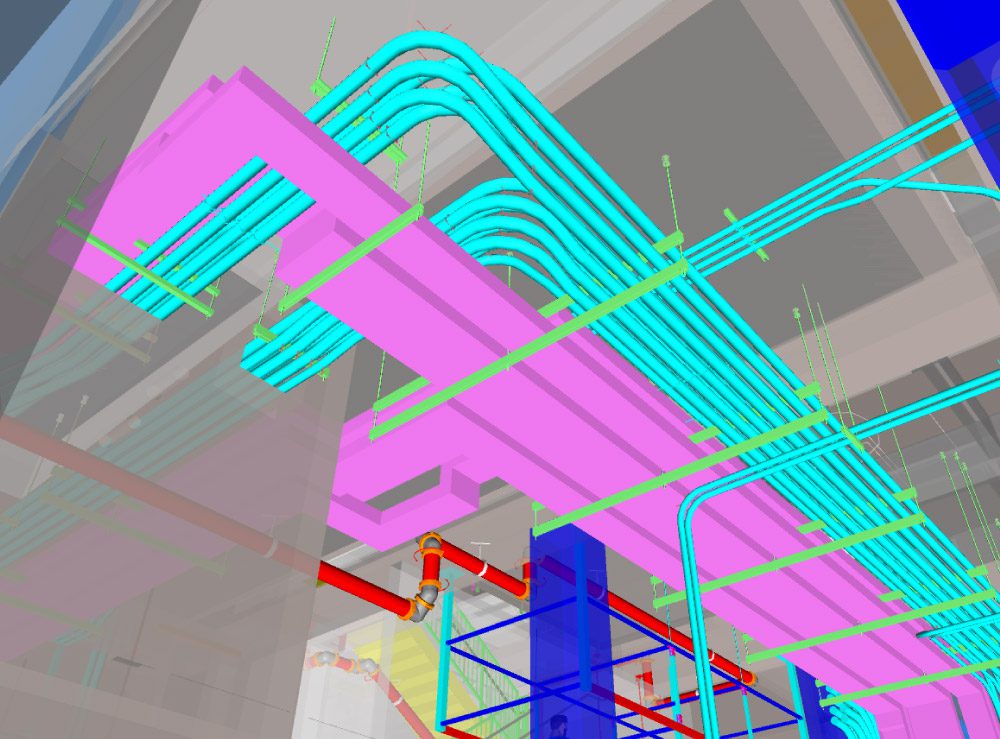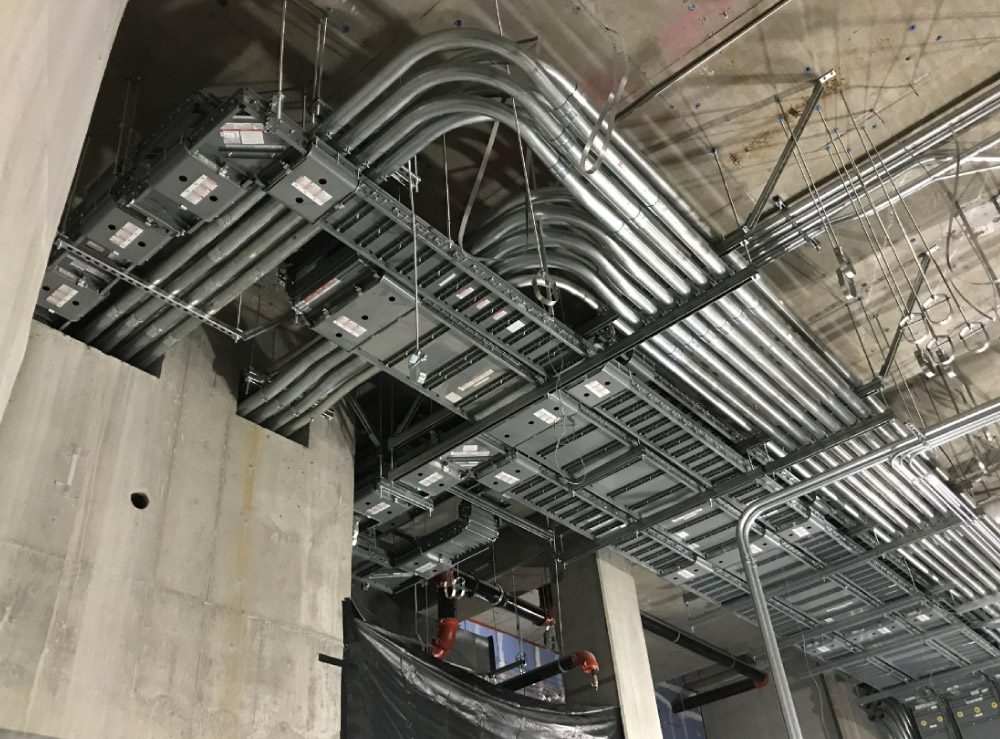BIM / VCS
PRIME primarily uses REVIT and Navisworks Simulate and we have standardized on Autodesk 360 and Bluebeam Studio on every project. Our approach to BIM is field-focused: PRIME-produced drawings and models are created with constructability, budget, and performance in mind. In this manner we are able to draw with intent, ensuring our field expertise is utilized during the early modelling activities. This approach helps with budget predictability and can eliminate downstream clashes during the construction phase.
The Right Tools
Our custom library of content allows the PRIME detailing staff to focus on modelling and coordination while automatically generating REVIT schedules that can be seamlessly integrated into our prefabrication process. We utilize REVIT to create our prefabrication Bill of Materials as well as our Robotic Total Station layouts. This process allows PRIME to incorporate prefabrication on every project; limiting safety risk, decreasing on-site man-power, congestion and waste materials, while increasing installation production. All of this equates to schedule gain and budget improvement during every phase of the project.
As part of our commitment to whole project success, we welcome the opportunity to work with other trades during preconstruction and the design phases, especially as it relates to BIM. Upfront BIM activities across multiple trades can have significant positives impacts for a project. It requires commitment and open-minded thinking from all team members. PRIME does our part to work with all of the trades to make the best placement, routing and design decisions for the project.


