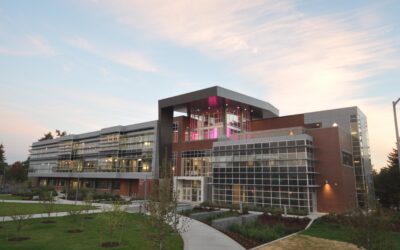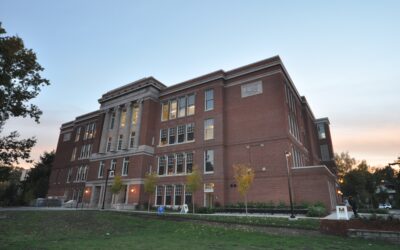This design build project is located on the Pixar Campus in Emeryville. A complex project which involved the renovation of Pixar’s main data center or Render Farm. The Render Farm is the heart of the campus and is built to render computer- generated imagery for the company’s movies. The complexity of this project came from the fact that Pixar planned to operate the data center as the complete renovation of the 3,000 square foot computer room was taking place. To add to the complexity the capacity of the UPS systems needed to be increased from 375 kVA to 1000 kVA.
Various design issues had to be addressed in the planning process including, where the additional capacity came from to service the new upsized UPS units and where to locate the equipment within the existing building when the original design was done to accommodate only 375 kVA. However, the biggest design challenge of all, was how to perform all the work within the computer room while it is simultaneously in full operation.
Our team collaborated with DPR and Pixar’s very talented facilities staff was able to answer these questions with solid management, engineering and implementation. The attention to detail which we pride ourselves on came to the forefront. A plan was devised to shift loads around the existing power distribution system to make room for the new expansion. A new substation was avoided and significant cost was eliminated from the project. Additionally, a solution was found to install all the necessary equipment for the expansion within the same square footage also avoiding added cost and logistical problems.
We are proud to have been a member of the team that made the project a success. The shutdown took place over a weekend without any issues and without disruption to the owner’s operations.



